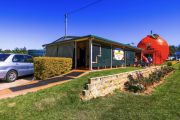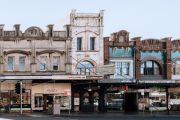
Tenants prepare to move into Barrack Place, Sydney CBD's only new A-grade office development in 2018
The Sydney CBD’s only new A-grade office development to be completed in 2018, Barrack Place, will have its first office workers moving in as early as next Monday.
Construction of the 23-storey building at 151 Clarence Street was completed in October 2018, and is the third building to be constructed on that site, which is within the former York and Clarence Street warehouse district.
The heritage-inspired building, designed by Architectus, has a brick façade, black steel detailing and ground-floor laneways, which will be leased to bars and cafes. A direct thoroughfare between Clarence and Kent streets will be publicly accessible.
The site was home to one of Sydney’s first coffee houses called the Grand Central Coffee Palace, which opened in 1889 and was worth £60,000 at the time.
This was demolished in 1961 and replaced with a steel-framed office building which expanded in 1969 and 1981.
Investa group executive and head of commercial development Mark Tait said the site had had “a few different lives”.
“The sad thing is heritage was probably not as high on the agenda back then in 1961 (when) it got knocked over for what would have been a modern office building. But in 2012, it was no longer a modern office building, it was no longer meeting tenants’ requirements, hence the decision to start again and build something special,” he said.
Mr Tait said the brick podium of the building paid homage to the former warehouse precinct – a heritage-style feature which appealed to tenants before construction.
“If you look at (Barrack Place from) Kent Street and Clarence Street, you’ll see the modern interpretation of that heritage of a bygone era, so it’s purposely responded to that and a modern commercial office curtain wall from the podium up,” he said.
“A lot of the tenants surprisingly didn’t want to move into a typical glass box office building, they wanted something a bit special.”
The 22,000-square-metre development is 93 per cent committed to tenants including Arup, Mills Oakley, Washington H Soul Pattinson and Pfizer and has a weighted average lease expiry of 9.6 years.
Demand for coworking
Coworking facilities are another factor high on tenants’ wish lists, which drove Investa to incorporate coworking into Barrack Place.
“A number of tenants were asking about what amenity we could provide if they needed additional meeting rooms or if they needed additional overflow of staff working on projects in particular,” Mr Tait said, adding that they received similar requests for Investa’s upcoming office development at 60 Martin Place.
“Any overflow space they (tenants) need, you would hope it would come from within the building than outside the building.”
He pointed out that the growing demand for coworking is a relatively new trend and predicts it will be increasingly common.
“It (coworking) wasn’t discussed years ago, and now it’s one of the key requirements that tenants are asking about in pre-commitment to a building,” he said.
“I think it (coworking) will form part of a number of our buildings, particularly new developments as we move forward. It’s a bit like the phenomenon of end-of-trip facilities, where they went from a fairly mouldy shower down the basement to what now looks like a country club resort-type facility.”
Targeting millennial professionals, the building’s wellness and technology elements contribute to its “smart building” status, with features including access to the building, locker and lifts through a smartphone’s Bluetooth.
Barrack Place will also be Australia’s first WELL Core and Shell Gold Pre-certified building, which recognises new development designs that contribute to staff health and wellbeing.














