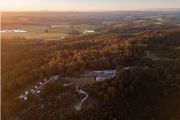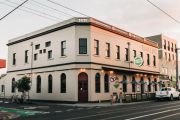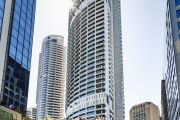
The apartments created by Harry Seidler that are like a ‘vertical village’
Harry Seidler’s Horizon tower was one of many landmark high-rises he designed in Sydney, but the building came about only after a fight.
One of Australia’s most gifted architects, Seidler was always up for a challenge.

With Horizon apartments at 184 Forbes Street in Darlinghurst, Seidler took on both local and state authorities who failed to see his vision, prompting multiple battles, including with local residents who vehemently opposed any high-rise developments in what still remains today, a low-rise area.
Completed in 1998 and spanning 43 stories, Horizon, with its swimming pool and tennis court, is considered not only one of his most iconic buildings, but also a highly coveted address to live in. His other Sydney towers include the MLC Centre, Australia Square, Grosvenor Square and Blues Point Tower.
When this writer led an architecture tour in Sydney recently, the opportunity to visit one of the Horizon apartments, reworked by architect Stephen Collier, created an indelible mark that will continue to reverberate.
The Horizon apartment is also, like many of other Seidler’s great apartment buildings, home to a number of architects and creatives. Collier was one architect who, while living here with his partner, renovated a 75-square-metre one-bedroom apartment to create a larger and more flexible space.
“This apartment type is referred to as ’05’, with an outlook over the eastern suburbs and, as with many others, is fan-shaped to embrace the views,” says Collier, who put his apartment on the market a few years ago for the opportunity to build his own house.
While Tom and his wife Sonja didn’t purchase Collier’s apartment, they were impressed with his fit-out and requested a similar approach when they eventually purchased their own ’05′ several levels above and asked Collier to help renovate it.
“We had a house in Thirroul in the Southern Highlands and were looking for a place we could stay in Sydney at weekends after going to the theatre or opera. We were a bit over staying in hotels for anight or so,” says Sonja.
The couple were attracted to the way Collier had created flexible spaces in what was previously a one-bedroom apartment. “As we like to have family and friends stay over from time to time, the idea of having an apartment that could easily be transformed into two bedrooms held great appeal,” says Tom.
Collier removed a couple of non-load-bearing walls in the couple’s apartment and created a second flexible bedroom.
One wall is extended along tracks in the new brush box timber floor with a bolt securing this to the ceiling. A bed attached to a wall can be unhinged and another pivotal door/wall forms the edge to the adjacent kitchen. This second wall is inset with a glass window that allows not only light into the kitchen but still allows for views through the newly created second bedroom and beyond the generous terrace, described as a grand piano in shape due to its curvaceous edge.
Like Collier, Sonja loves cooking and was keen to ensure that the kitchen was functional. “Stephen has thought of everything, with the ability for the kitchen joinery to be opened up or closed down,” says Sonja, referring to a corner appliance cupboard, lined in vermilion, that allows for the bench within this cupboard to become part of the working kitchen.
As innovative is the bathroom, concealed behind two mirror-lined doors. Lined in stone, there’s the opportunity to enjoy the horizon lines while soaking in the bathtub. “At dusk we see the bats flying from the Domain to Centennial Park,” says Tom.
While the apartment is relatively modest in size, the spaces that have been removed haven’t affected the way the couple live. What was removed, a central passage and a second bathroom, has allowed for one larger flexible space that can be easily rearranged according to their needs.
Collier also created a colour palette that took the sting out of bright eastern light, opting for a soft eau de Nil (water of the Nile) that aligns with the height of Seidler’s cantilevered beams on the concrete soffits. “Using that datum line also increases a sense of height,” Collier adds.
Sonja and Tom recently sold their house in Thirroul and now call their Horizon apartment their full-time home.
“We call it our ‘vertical village’, living in a community with like-minded people. It’s not the Southern Highlands but it still feels like an oasis, just a lot closer to the city,” says Sonja.
“It mightn’t be as large as the house we just sold, but in all the places that I’ve lived in, this is certainly the best kitchen I’ve had!” she says.











