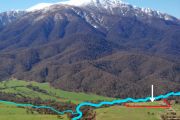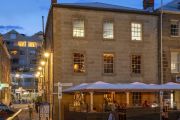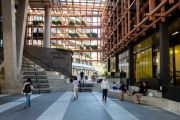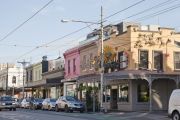
Transformation of Perth's iconic QV1 tower to begin in 2017
The imminent redevelopment of an iconic Perth building and its surrounds will change the shape of one of the city’s most significant architectural landmarks.
Major works at QV1 at the top of St Georges Terrace is due to start in January 2017 after winning approval from the City of Perth development assessment panel, the building’s owners have announced.
Two new mixed-use towers will be built and with high-end facilities for tenancies as well as a revamped public plaza to improve the building’s connection with the community.
 Arist’s impression: A “living mural” will be the focal point of the retail plaza. Image: Supplied
Arist’s impression: A “living mural” will be the focal point of the retail plaza. Image: Supplied
The new buildings – the 11-level QV2 and the 17-level QV3 – will be added to the complex on the Hay Street side.
A garden described by project stakeholders as a living mural will be the centrepiece of the new plaza. Mary Street Bakery, the first tenant to commit to the project, will open its third store at QV1 ahead of building work expected to begin in January 2017.
In addition to housing food and beverage retailers, the plaza is also expected to host pop-up events.
Co-owned by Investa Commercial Property Fund and Eureka Funds Management, the 43-storey QV1 tower was designed by Harry Seidler – arguably Australia’s most famous architect – and completed in 1991.
Architecture firm HASSELL has overseen the project design.
 Artist’s impression: The new public plaza aims to provide a meeting place and entertainment area for building workers and the community. Photo: Supplied
Artist’s impression: The new public plaza aims to provide a meeting place and entertainment area for building workers and the community. Photo: Supplied
Investa Perth and Sydney office portfolio general manager Tom Simurina says the co-owners are committed to ensuring the new lifestyle facilities are on par with the “premium status” of the QV1 building.
“Our goal is to create an upmarket, lively precinct that celebrates Perth’s foodie culture and gives tenants, office workers and visitors a place to relax and enjoy with friends,” Mr Simurina says.
“We are hoping the redevelopment will be a welcome addition to the evolving food and drink scene in the city, providing more opportunities for boutique food and beverage retailers and diversity for people visiting the city.”
 The QV1 building at 250 St Georges Terrace, Perth, in 2005. Photo: Erin Jonasson
The QV1 building at 250 St Georges Terrace, Perth, in 2005. Photo: Erin Jonasson
The project comes amid a growing trend for developing the “groundlines” of buildings as well as focusing on the design elements on higher levels that contribute to the skyline.
Instead of traditionally formal lobbies, spaces on the lower levels of modern buildings are now engaging the community by offering places to meet, socialise and dine.
These spaces are also appealing to tower staff as locations for staff meetings and breaks. Premium facilities are important to tenants who want to lure and recruit talented staff.
A childcare centre available to the public and premium end-of-trip facilities for staff in the complex are also part of the redevelopment.
According to the QV1 website, office space is now available to lease on levels 3, 4, 11, 12, 25 and 37.
Eureka Funds Management asset manager Tanya Lambert says the development will see QV1 cemented as Perth’s pre-eminent office address.










