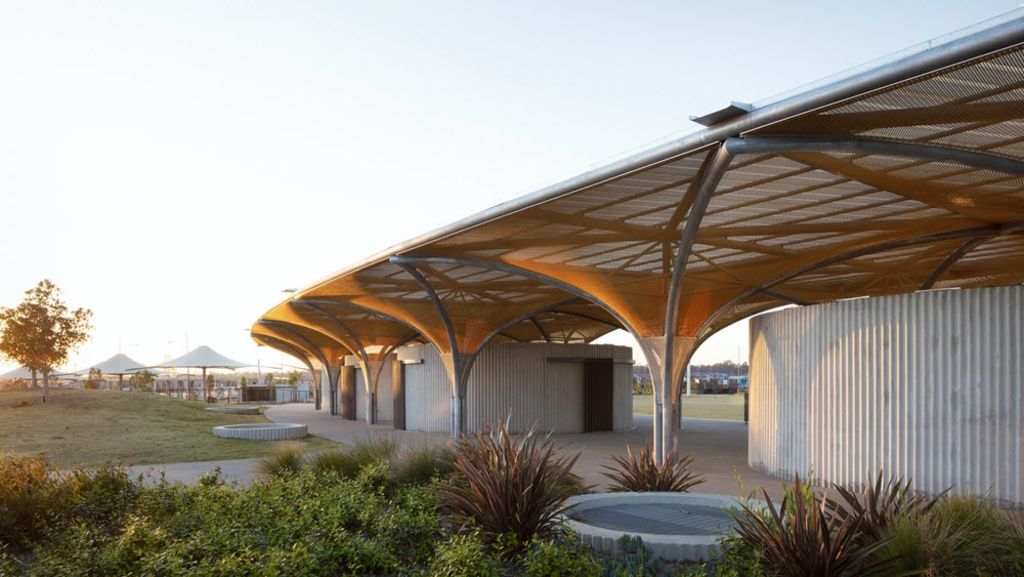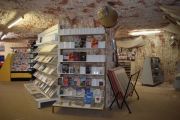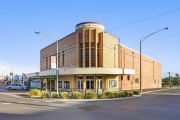
'Uplifting civic gestures': humble public loo wins NSW Architecture Award
Public toilet blocks are usually brutally utilitarian places: functional, unedifying and often quite unpleasant. But in one area of Sydney, a new amenities building has been designed to give its users “an element of joy and delight”.
And now it’s official that it does, with the building winning a major NSW architecture prize and the jury ruling that the building defines “a public place with a beautiful and resolved architecture of uplifting civic gestures and fine details”.
That’s a grand endorsement for a structure with such a humble function, but the new amenities block at a major park in Sydney’s north-west, Blacktown’s Marsden Park, is indeed a stunning edifice.

Collecting together toilets, change rooms, a kiosk and shaded areas for the various community sports and recreation needs of Stockland’s new masterplanned estate, it’s a long, meandering building of 820 square metres, with an eye-catching, sweeping curved roof clad at one end in gold mesh.
With its set of grand columns along the concrete podium providing lots of room for public gatherings and plenty of shaded areas, it won the top Small Project Architecture gong, the Robert Woodward Award, for its architects CHROFI at the annual NSW Australian Institute of Architecture Awards on Friday, July 3.
“This came through the masterplan developers Stockland, and we thought it was an opportunity to do something more than simply pragmatic,” said CHROFI director John Choi. “We won the design competition for the project and we felt that, unlike a lot of more established town centres, there aren’t many public buildings in the area.

“It doesn’t have a town hall or a train station or anything of that scale and the sports grounds and playgrounds are one of the few gathering places for the community. So we proposed something that had a great sense of civic space and scale.”
The awards jury felt that the suburb, on the flattest area of the Cumberland Plain, needed a public building of civic scale to “give it a gathering place of importance in an otherwise background of low-rise, repetitive suburbia”.
Many locals have responded very positively to the building, seeing it as a valuable focal point, especially for young people and families.

Blacktown Mayor Tony Bleasdale says he was delighted to see it designed, built and then to finally come to life in his ward, and feels it’s had a truly transformative effect.
“Stockland has done a magnificent job in so many of the areas of this development and this amenities building was a great part of it,” he says. “It’s a unique building from very good architects, a quite extraordinary development, and has really added to the ambience of the area. It’s now the icing on the cake that it’s won this award.”
The jury chair, architect Shaun Carter, said everyone had been impressed. “It’s such a flat area and one of the hottest parts of the plain, and the suburb just didn’t have any civic architecture,” he said.

“So to design a building like that so well, with a curving roof that rolls around the columns and becomes a focal point of the oval, while acting as parasol over the curved forms below … As a footy player, I’d be totally distracted by what is an extraordinary building!”
Mr Carter said toilet blocks were usually built as concrete bunkers on a shoestring, which was why they were usually completely underwhelming.
This was different. “This is an inspirational building for a local community,” he said.
It’s also very well used by people living in the area, says Mr Choi. “Sometimes, something simple and discreet and pragmatic can do the job, but in other areas, like new places, they can bring fresh energy and help create a sense of distinction and identity,” he said.
“This had a higher level of investment than this kind of project normally would have, but we’re very happy to see it providing so popular with so many kids playing weekend sports and families meeting up, and a place where the community can come together.”










