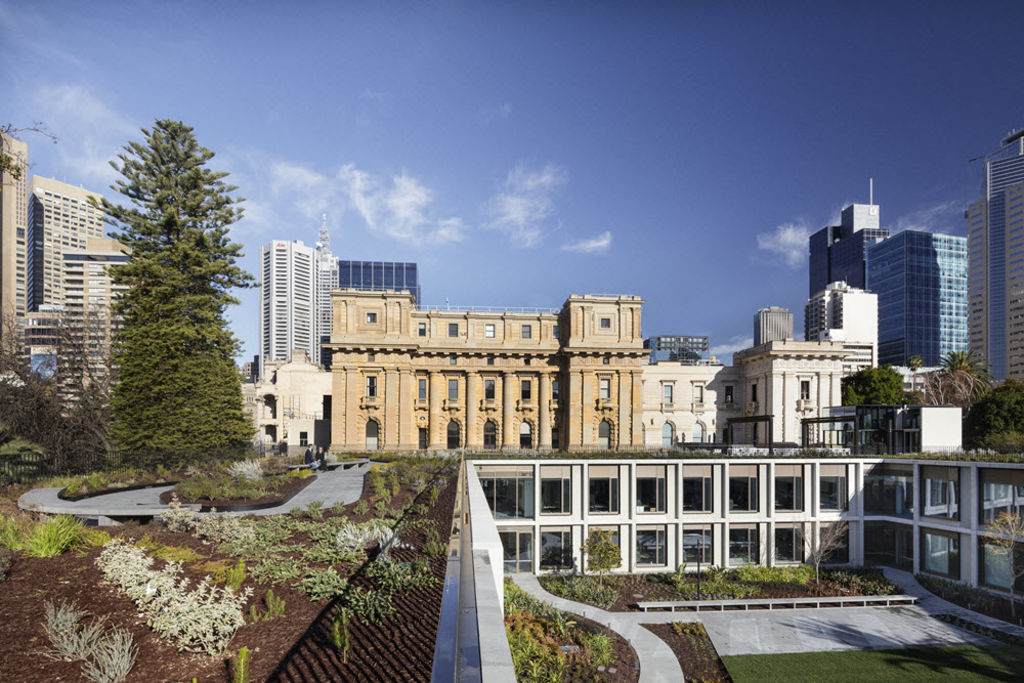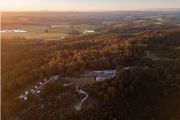
Victorian parliament's new sunken members' annex nominated for a swag of awards
A vital $40 million civic building set at Melbourne most prominent CBD site – and yet designed to be virtually invisible in the public realm – has garnered a possibly unprecedented six shortlistings in different categories in the 90th Victorian Chapter Australian Architectural Awards that were released on Thursday night.
The Parliament of Victoria Members’ Annex, set behind the columned and classical Victorian Parliament building that was started but never really finished 163 years ago on Eastern Hill at the top of Bourke Street, has been made to sink into the ground so it doesn’t interrupt views of the first parliament building, or the neighbouring Gothic pile of St Patrick’s Cathedral.
Designed by Peter Elliott Architecture and Urban Design, with Taylor Cullity Lethlean doing the extensive landscaping, the annex has been created to accommodate offices for 102 members and their staffers in a lopsided square ranged around a courtyard.
With ramping, wandering walking paths, its roof and courtyard have been sown with lawn and some 12,000 plants so that in terms of the greenery that it displaced in the parliamentary gardens, 100 per cent of the verdant realm has been replaced.
Incorporating so many different aspects and functions, the annex has been shortlisted in six of the 14 Victorian AIA Award categories including Heritage, Public, Interior, Urban, The Melbourne Prize and the particular focus of the 2019 process, Sustainable.
It is the most represented project among the 121 that made the shortlist for the 2019 awards that will be announced on June 28.
Adjunct Professor Peter Elliott AM, principal of a firm that has been responsible for adding many novel and interesting structures to established, iconic buildings and precincts in Melbourne and beyond, is quite happy that externally at least, the annex is so understated.
He says that instead of competing with Parliament House, the two-level “benign building in a garden, where the garden predominates” never had the intention of deposing “the civic importance of Parliament House”.
Rather, it is a case of “companion architecture” that seeks to be “simpatico and subservient” while still being evocative of 21st century architectural ideas and technologies.
For that he hopes it rates as “a legacy project” that will have relevance for another century – at least.
As impressive as Parliament House is – built with the gold wealth of Victoria only four years after it became a stand-alone state with its own legislature – the major parts of the building were created in six staccato stages across seven decades.
Yet still it missed out on two rear wings and the great, 20-storey dome that architect Peter Kerr had envisaged for it in 1855 and that would have had an impact on the city similar to the dominance of the dome of St Paul’s Cathedral in London. That is, had Alfred Deakin not cancelled it in the 1880s.
While the chambers of the Legislative Assembly and the Legislative Council stand as dazzling spaces remarkable for their cedar joinery, velvet upholstery and especially lavish amounts of gold leaf that filigree the columns and curlicues of the voluminous interiors, the office accommodation for those who do the applied work of government was woefully overlooked.
By the 1970s, staffers had been shoved into a “makeshift and inadequate” temporary building in the back garden that came to be known as “the chook shed”, and that remained their uncomfortable workplace for four decades.
Even more challenging was the basement digs designated to opposition members that by 2013 had become seriously over-run with rodents.
With its geothermal heating capabilities, democratic office scales, breakout lounges and equitable access to light, the freestanding new annex that is linked through to Parliament via a tunnel, laneway and bridge, has banished those bad old memories in what Peter Elliott believes to be “a calm building…a building that is more of a landscape”.














