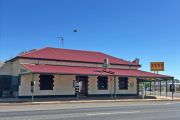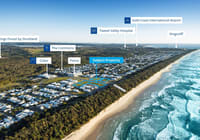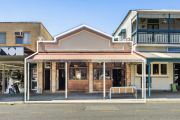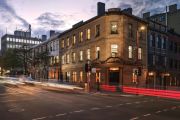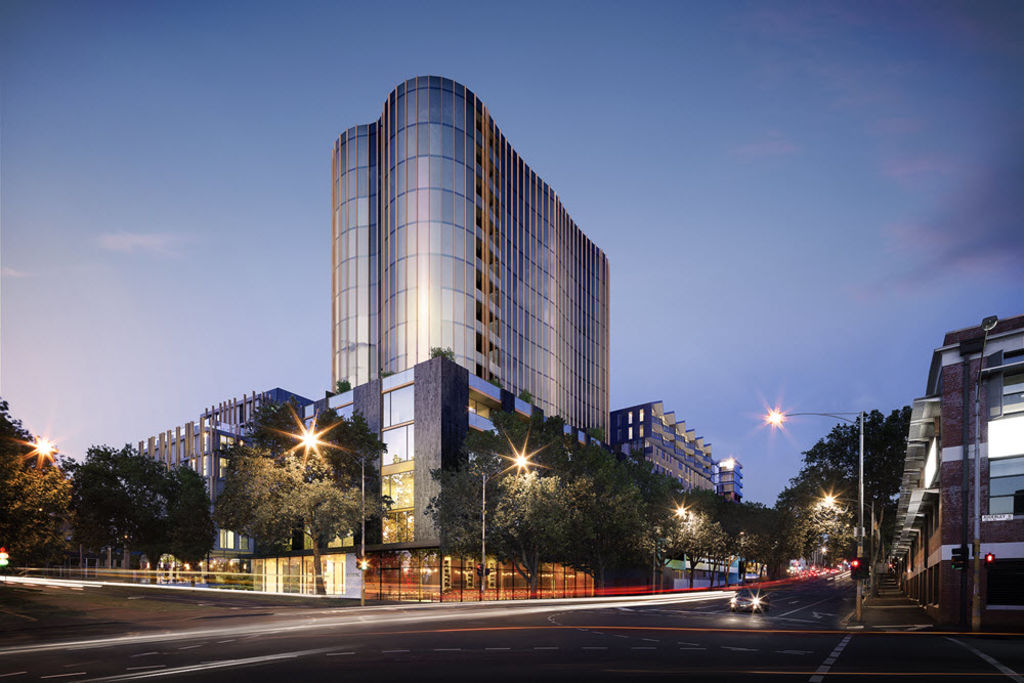
Wealthy families back $300m West End project
The powerful Victor Smorgon Group and the Kanat family, which owns the Ted Baker fashion distribution in Australia, are backing a $300 million residential project in inner-city Melbourne.
The wealthy private investors have tied up with local developer Trenerry Property, which acquired the 9200-square-metre site in Rosslyn Street, West Melbourne, in late 2014.
The two private investors have previously joined Trenerry on other inner-urban development ventures. The Victor Smorgon Group invests in a range of property assets, including a pre-fab hotel in Perth.
The latest project will come up on one of the largest development sites in West Melbourne, just outside the CBD.
The site was previously owned by Australia Post, which used it for a call centre. It had submitted development plans for the site to enhance its value before the sale.
The Trenerry project, known as West End, gained development approval in July last year. It comprises five individual buildings that will transform the former industrial site into a residential village with retail and open space.
A total of 358 apartments will be built, and one building will be a 92-room, 4.5-star hotel.
Four individual architectural firms have been appointed to design the buildings: Hecker Guthrie, Carr Design Group, Mim Design and Six Degrees. ARM Architects are the masterplan architects, while the principal architect for the project is CHT Architects.
Variety of services
The ambitious project, spread over one hectare, will include a supermarket and medical centre, a wellness centre, day spa, pool, gym, and 50-seat cinema.
A dog wash and dog-walking service are also planned, said Trenerry Property director Robert DiCintio.
”Everything you could possibly want is catered for, from fine dining, having your dog walked, your wine stored, to your dry cleaning delivered.
“It’s not services for the sake of services, or stuff that sounds good on paper but doesn’t work in reality.
“It’s real life amenity that changes the way you live in the world and in your apartment.”
The project includes gated gardens of almost 2000 square metres. A 600-square-metre public park will also be built.
Construction will begin in June and is expected to be completed by late 2019.
The first building will be unveiled in March. The 14-level Adderley building, designed by Carr Design Group, will be the tallest apartment tower on the site, comprising 98 units and two penthouses.
