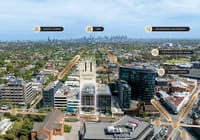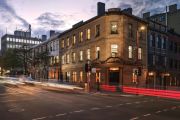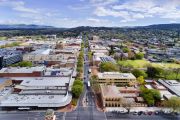
The name behind Tokyo’s main 2020 Olympic Stadium involved in designing major Brisbane River site
If you know anything about contemporary architects of global importance, you’ll understand why mid-career Brisbane practice principal Danny Juric owns up to being “starstruck” when his firm was invited to collaborate on a new riverside mixed-use development.
When Juric’s Plus Architecture was approached by developer Crown Group to be the local partner on a $550 million project for one of the last substantial near-city Brisbane River frontages, and to work closely with Japanese master architect Kengo Kuma, the first thought that went through his mind was, “Are you serious?”
Kengosan is the man Time magazine named as one of the 100 most influential people on the planet. He’s the name behind Tokyo’s main 2020 Olympic Stadium, the designer who gave Scotland’s Dundee its extraordinary V&A museum, and the architect who, two years ago, introduced the beautiful, spiralling, wood-strapped The Exchange building to Sydney’s Darling Square.
Kengo Kuma and Associates (KKA) has had aesthetically distinctive projects in 30 countries, and the four 12-level apartment towers that will be raised on a 1.25-hectare West End site will be his second Australian project.
Juric has been a fan for decades. “He does such exceptionally wonderful work. His work is stunning.”
After Plus Architecture had spent an intense six months exchanging and refining concepts with the Tokyo KKA office, and steering the design process through the planning hurdles involved in building in Brisbane – and especially on the big, flood-prone river – Juric was speechless when he first saw the form of the proposed structure.
The undercroft is hollow for five levels above the ground plane. That affords 117 Victoria Street the luxury of a generous green and publicly accessible central courtyard that will be surrounded by retail and food-and-beverage outlets.
Juric remembers thinking how audacious it was to make this huge undercroft, “and has someone told Crown that it was about to lose the yield of so many lower-level apartments?”
But the developer didn’t flinch in its commitment to Kenga. Why would they when what KKA was intending to do to the soffit, or the underside of the lifted building, would have such an extraordinary effect?
The application of rippled polished aluminium to the soffit would replicate the river’s restless currents. It would also, in line with one of Kengosan’s hallmark fascinations with the effects of light, reflect the river’s changing moods.
Although ground won’t be broken on the development until 2024, Juric says he can already picture the glowing reflection of sunset “on that organic aluminium”.
“Imagine? The sun sets across the water, changing it to gold. And the refractions will bounce back up into that soffit.”
Kengo’s philosophy of “living with nature”, of showing how architecture can forge new relationships between the natural world, humans and technology, will further a type of construction that is increasingly becoming a feature of new Brisbane commercial and residential builds.
The council even has an annual Buildings that Breathe award that encourages developments to be more open, airy and to host managed urban jungles of subtropical plants.
With the proposal for such a green and watery courtyard, Juric believes the West End project will establish a new benchmark in this trend.
“The ground-plane, public-realm environment will be very calming,” he says. “It’ll have a peace and a calmness when you walk into it that won’t be [over] stimulating but will allow you to breathe.”
Kenga’s proposal also affords the riverside public domain a lot more space than normal. “The river has different personalities as you transition around its curves,” Juric says. “The lifting of the building is also about embracing the bank and drawing it into the site.
“So the bank is not a narrow corner, not a corridor, but it explodes to become 0.40 hectares, or almost an acre, in size. It’ll be a really big moment along the bank.”
The residential towers above will have apartments screened from each other by light aluminium shutter-like dividers that will be coloured and textured so that they read as wood. “If you touch it, it even has a grain like wood,” Juric says.
While the project was on the books before Brisbane was announced as host of the 2032 Olympics, 117 Victoria Street, which is currently going through the planning approval process, is destined to become eminent in the new constructions that are being stimulated by that mega-event.
It will become a legacy project courtesy of the architectural master who, Juric says, was attracted to the idea because of his interest in Brisbane’s relaxed lifestyle. “It will really be about the way Brisbanites live,” he says.










