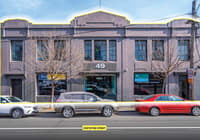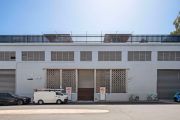
What are the best offices to move into, new or refurbished?
Fresh trends in workplace design, advances in technology and an increasing focus on wellness is putting corporate Australia under intense pressure to provide the best offices it can.
But when they’re looking for space that will satisfy today’s myriad demands, should they be looking at new buildings – or can inventive refurbishments perform as well?
“Yes, they can,” argues Matthew Knight, vice president, head of Australia, of real estate business Pembroke, with a portfolio of commercial and mixed-use buildings around the world. “We are really proud of our refurbs, they’ve come up really well and tenants are very happy.
“There’s a lot of embodied value in existing buildings and to knock them down and build another in their place often doesn’t make economic sense. If it’s a great building, it’s far better to retro-fit.
On the other hand, new builds give a prospective tenant the chance to partner with the developer and have a bespoke space created that fits their needs exactly, argues Paul Bezzina, group general manager leasing & agency services of listed developer Mirvac.
“I think the key advantage is definitely having the ability to have an office designed around a customer’s needs,” he said. “For instance, with one recent site, we had an insurance company with an ebb-and-flow requirement according to the occurrence, for example, of natural disasters.
“We needed to design a building that could accommodate the way their population numbers could swell really, really quickly, and move from a traditional workplace environment to a very dense environment according to different situations.”
On the refurb front, recent projects by Pembroke include Melbourne’s 1928 T&G Building on Collins Street, once the most prominent interwar business address in the city and, for a short time, the tallest building in Australia. An acclaimed example of Neo-Renaissance architecture, it has been described as “Melbourne’s most beautiful building”.
In Sydney, Pembroke also completely overhauled the tower at 20 Martin Place, the former home of the ANZ Bank, removing its existing façade and floor slabs, leaving just the 20-storey steel frame. A new state-of-the-art high-performance glass façade was put on, and a side-core design provided for more flexible floorplates and
interconnectivity between floors.
“We’ve seen changes in what people want from their buildings which has helped, too,” said Mr Knight.
“Seven to 10 years ago, everyone was saying that we must have column-free space and lots of light. As a result, we ended up with lots of column-free glass boxes being built which then needed expensive glazing and blinds to keep the sun out.
“But now, with the advent of agile working, we don’t mind columns on the floor – and even new timber buildings are going for more columns – and we’re seeing that sunshine isn’t the most desired thing. A consistent light across the floor is the most highly valued.”
It’s usually possible to ‘up-spec’ facilities, to make good use of older lofty ceiling heights and adapt a building to different sized floorplates, he believes.
Mirvac, which builds new as well as doing refurbs of its own, has its new award-winning EY Centre, the 35-storey tower at Sydney’s 200 George Street with a dual curvilinear form, using sandstone, natural timber and glass with three layers of performance glazing. There’s also its 34-level building 8 Chifley nearby, with workspaces linked by atriums.
An advantage of starting from scratch at the EY Centre, said Mr Bezzina, was that talks could be ongoing with the anchor tenant, Ernst & Young, about their exact requirements for the space, as well as making sure the right infrastructure was in place. In this building that meant elements like plenty of fresh air, the width of fire stairs being right for the number of staff and the level of amenities offered.
“A lot of companies with agile working now like the space to work harder for them,” he said. “But many older buildings can’t cope well with occupying higher densities of people.
“And we’re able to react to what tenants would like. In another building in Sydney, we designed large floorplates connected with atriums, as two-storey ‘villages’. When the tenant came on board, they said they’d like three-level ‘village’ configurations, so we were able to change the design to those requirements instead.”
With Mirvac designing, building and keeping ownership of their assets, another key priority is being able to future-proof assets. Buildings are given backbones capable of accommodating future technologies with the latest optic fibre cables. Also, fittings are decided at the last minute to ensure the best can be put in place, like the newest LED lighting.
The tenants of both those new builds and refurbs can be equally enthusiastic about their workplaces, however.
On levels eight and nine of the rejuvenated T&G Building, Treasury Wine Estates’ global director of corporate communications Carolyn Coon said it was an attractive building that offered a wonderful place to work.
“It’s really centrally located in the CBD, close to a lot of partners and customers, and it was pretty much designed for us and to support the way we tend to work,” she said. “It encourages collaboration, while having a lot of natural light and a great range of services.”
In Mirvac’s new 8 Chifley is the Sydney office of leading independent law firm Corrs Chambers Westgarth. Corrs partner Peter Calov said they chose the building for its heavy emphasis on collaboration and teamwork.
“We were thinking that the old office environment couldn’t possibly be an appropriate way to work for the next 20 to 30 years,” he said. “We found many of the older buildings didn’t lend themselves to an open-plan fitout as effectively as new buildings.
“The firm has also been doing very well and has a focus on excellence. We didn’t want to be in an office that restricted, and didn’t reflect, our ambitions. We wanted an exciting building to work in that would reflect our identity and would retain, and attract, the best staff.”
Mr Bezzina agrees. “With a new build, you have a real opportunity to create a sense of place, and the way 200 George Street looks on the skyline is every bit as striking as a heritage building,” he said.
But for Mr Knight, giving those heritage buildings a new lease of life is extremely satisfying. “They’re often in incredible locations and they are beautiful buildings that it would be terrible to knock down,” he said. “There’s often a strong sense of ownership of those buildings by the local community too, and to lose them would be
very hard.”













