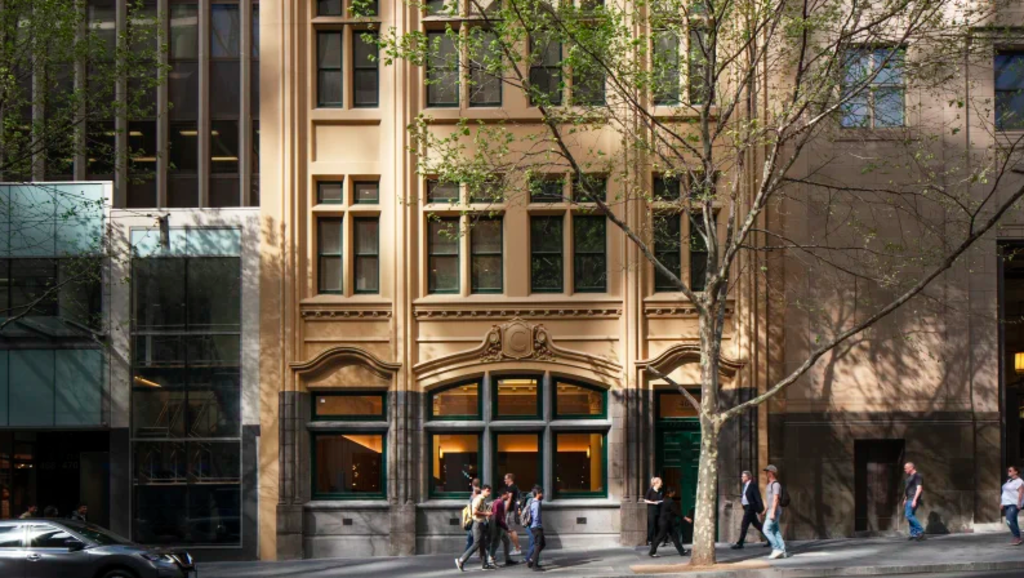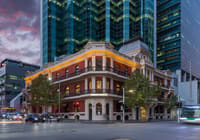
Why Collins House is not your usual residential tower
To go from the dining room to the living room on the 54th-floor apartment of Melbourne’s Collins House, you walk through a 650-millimetre wall.
An internal doorway takes you through the unusually thick concrete wall for a high-rise unit, but once past the opening, a visitor stands on a cantilevered floor that stretches out 4.5 metres from the side of the building.
“You have this beautiful thick wall you go through as a threshold,” says Bates Smart associate Carlos Lara.
“You punch through it and you’re suddenly floating,”
The 184-metre-tall residential tower may not suit everyone – being suspended high above central Melbourne with only the William Street branch of NAB below to break a fall is hardly a comforting thought. But this is not your usual residential tower.
With a street frontage of just 11.5 metres and a footprint of 480sq m, the 60-level building designed by Bates Smart and developed by Golden Age and Deague Group posed a number of challenges. One was that there was not enough space to build a traditional core with lift shafts and fire stairs.
They had to make external walls – the 650mm eastern wall and the 450mm western wall – structures that could hold the building up. These are connected by a similarly thick perpendicular wall – meaning the building is built around a vertical H-shaped frame. (Shower rails disguise the cut-through penetrations in that wall elsewhere in the apartment.)
“We bought the structure outwards to create a supporting system that allowed us to have clean and column-free floor plates,” Lara says.
The unusual design hasn’t put off buyers in the building that is now settling – the default rate is less than 5 per cent, a Golden Age spokeswoman says. The 259 apartments sold for an average $12,000 per square metre, and the figure rises to $17,000 at higher levels.
Hickory built the building at 466 Collins Street using its modular construction method, craning central floor slabs as well as the 4.5-metre-by-32-metre cantilevered slabs into the structure. The cantilever, achieved by buying air rights over the NAB branch building, created 6000 square metres – about one-fifth of the building’s 32,000-square-metre gross floor area.
The structural walls also benefited from modular construction. They were partially built with a precast panel and then thickened by an in-situ concrete pour that used the panel itself as one side of the formwork.
Modular construction cut 10 months from on-site time to just 30 months – a plus for a large project in the CBD, Hickory says.
“The project has highlighted that prefab is particularly useful on small footprint sites with limited access, where the logistics of delivering materials and equipment on site can be particularly challenging,” the company says.
“Major elements of precast and facade were fabricated off-site and installed in under 30 minutes on arrival to site. Offsite construction also substantiality reduced the amount of material and labour onsite which enabled the site to function effectively with one tower crane and a twin-car material hoist.”











